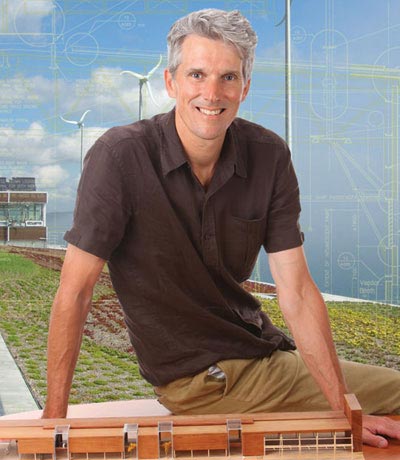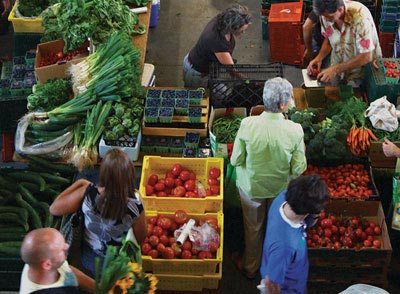The new home for Halifaxãs Farmersã Market has been built with the environment in mind. With cool features like windmills, solar tubes, geothermal wells and a 10,000-gallon cistern, itãs not a stretch to say the Seaport Market building is Halifaxãs greenest building.
But could it be Halifaxãs most people-friendly building too? Haligonians turned out in droves to get their first peek at the recently opened market at Pier 20.
Philip Girard and his wife were among the shoppers on opening day, turning up at 8 a.m. with their reusable shopping bags and grocery list, eager to find their favorite venders in the new space. His review? ãItãs stunning.ã
ãThe design of the building is very striking, since as soon as you enter you can see right through to the waters of the harbour,ã says Dr. Girard, professor at the Schulich School of Law at ôÕѿǨû§ and a shareholder in the Farmers Market Investment Cooperative. ãIn fact it feels as if the whole building is floating on the harbour.ã
 |
| Architect Keith Tufts designed the Seaport Farmers' Market. (Nick Pearce Photo) |
Thereãs definitely lots of elbow room, which is important if you ever got one in the nose while checking out the lettuce at the full-to-bursting Brewery Market (where about 70 venders have chosen to remain). At 4,050 square metres, the new is twice as large as the old. Wide aisles, and a grand staircase to the second level, provide plenty of room for checking out the scene.
ãIãve always thought of the market as being a little bit theatrical,ã says Keith Tufts, lead designer of the $12-million Halifax Seaport Farmersã Market and a principal at Lydon Lynch Architects. ãDid you notice that people get gussied up for the market? Itãs all about seeing and being seen.ã
On this day, a few weeks before opening, heãs all dressed up with a hard hat and steel-toed boots as he provides folks from his alma mater ã heãs a proud ôÕѿǨû§ graduate twice over ã an extensive tour. Construction workers are everywhere: hammering, drilling, asking for a few minutes of his time.
On the mezzanine level, Mr. Tufts can imagine shoppers chit-chatting and leaning back against the railing. (Itãs a thought borne out at the opening, as shoppers, first-coffee-of-the-morning in hand, claimed spots along the railing, a prime people-watching zone.) The mezzanine affords a good view of the floorspace below, and so, the tour takes a pause midway between the worm room, where red wigglers turn compostable garbage into soil, and the huge rooftop garden, which keeps the building cool in the summer and collects rainwater.
Directly below is the open market where the vendors will set up their wares. Along the perimeter, four permanent storefronts will open their doors six days a week, among them the butcher, the baker, the cheese maker. Towards the back is a wide throughway where cruise ship passengers will disembark.
ãAll those people will go in there and smell the cinnamon buns and will obviously want to buy them,ã he notes.
While the new place will never have the historic breweryãs quaintness and labyrinthine charm, it isnãt lacking in aesthetics.
 |
| The colours of the Saturday morning market. (Bruce Bottomley Photo) |
Massive floor-to-ceiling windows flood the space with sunlight, virtually eliminating the need to switch on a single light during the daytime. But these ãlanterns,ã along with a vivid green ãbiowall,ã are also very beautiful, bringing the outdoors inside. Moreover, thereãs a surprising amount of wood. Besides providing a warm counterpoint to the concrete, glass and steel, the neat part about the wood ã elm, beech, oak ã is that it was all salvaged from trees felled by Hurricane Juan.
The roof, too, promises to be a nice spot to chill with your apple spice muffin and low-fat latte. Just a few weeks after being planted with 10 different species of drought-tolerant sedums, itãs a lofty sea of flowers, butterflies and bees. And thereãs no beating the panoramic view, which shows off the Halifax Harbour to full advantage. Mr. Tufts predicts the green roof will be a popular spot for weddings.
His enthusiasm is boundless. In fact, heãs so thrilled about the project that heãs staying ã Lydon Lynch Architects is moving in. ãItãs a pretty sweet place to work,ã he says with a smile.
The market may be new for most people, but heãs been thinking about every detail for the past five years. As an environmental designer, itãs the culmination of his career to date ã a career in architecture that he came to relatively late. After a varied past that included running the late-great live music venue Club Flamingo, managing the art-house band Moxy Fruvous and serving as the regional director of Cyberplex/Webworks, he decided to take some time off to travel and clear his head. He recalls having his epiphany while visiting Frank Lloyd Wrightãs winter home in the desert near Phoenix, Arizona.
ãI was in his office, leaning on the desk of this great architect, when I actually felt electricity run up my backbone,ã says Mr. Tufts, who decided to enroll in architecture at ?ôÕѿǨû§ then and there. ãArchitecture was what I was supposed to be doing.ã
From the get-go, he wanted to learn everything he could about sustainable building methods. He says ôÕѿǨû§ gave him the freedom to pursue his interests and he found amazing mentors in Richard Kroeker and Trevor Butler, architects and teachers of international stature.
ãDal gives you the fundamentals but itãs really up to you to take your education where you want it to,ã says Mr. Tufts, who also has a commerce degree from ôÕѿǨû§ circa 1984.
ãFor me, I thought, this is my chance to go against the current, to get things done ... weãre in so much trouble in this world. Weãre hurtling towards the abyss. Weãve got to change and weãve got to use our knowledge if weãre going to have any hope of having a good place to leave to our grandchildren.ã
Green features
Energy conservation: High-performance insulated walls and windows reduce heating requirements. Efficient lighting and smart sensors reduce lighting loads. Automated passive ventilation in the summer and heat recovery ventilators in the winter reduce fan and heat loads. As well, the green roof cools the building naturally, eliminating the need for power-hungry air conditioning. Clean energy: Four wind turbines and 900 solar tubes on the roof, and 17 geothermal wells drilled to a depth of 200 metres, generate green energy for heating and hot water. Re-used materials: In construction, as much of the old pier building was recycled as much as possible. As well, the existing roof deck and steel structure were maintained. Wood salvaged from Hurricane Juan was made into handrails, stair treads, benches, counters and trim. On-site composting: All compostable material from customers and vendors ?is collected and fed to the worms in the worm room. The worms turn the organic leftovers into soil for onsite gardens ?and planters. |
