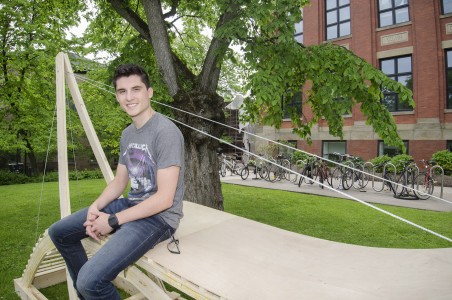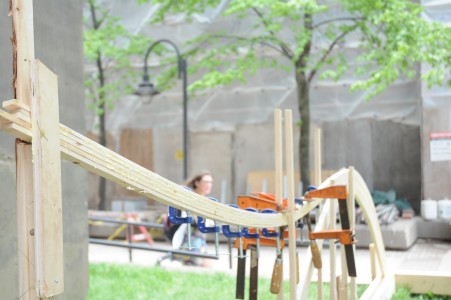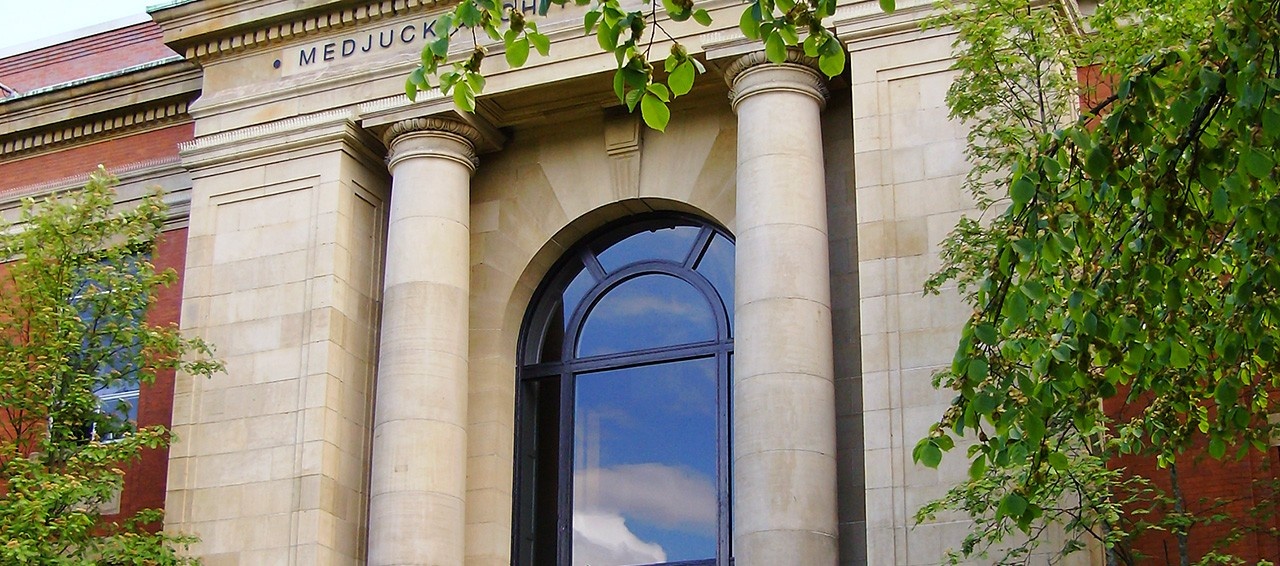News
» Go to news mainSuccess in Failure

Each summer fourth-year Environmental Design students face inevitable failure —��and that’s perfectly ok.
A longstanding tradition at the School of Architecture, “Structures Week” is part of a design build studio, with students collaborating on scaled structures that are then tested to their breaking point.
This year’s competition, led by Dal grad Peter Braithwaite and guest engineer William Loasby of Fast and Epp Structural Engineers, began with students submitting models of their current design projects for consideration. Instructors identified five student designs out of the 60 or so submissions to be developed for testing on a larger scale. Some designs were chosen because of their robustness, others because of their sense of adventure. Arches, bridge structures, and traditional frame structures were all in play.
Understanding Structure
Once the designs were selected, students formed groups and worked collaboratively with Braithwaite and Loasby to build final 1:5 scale models for testing in the heavy structures lab.
“The goal is for students to gain a better understanding of structure and to give them an opportunity to work with their hands,” explains Braithwaite. “Using the heavy structures lab and guidance from Dal Engineer in Residence, Andrea Doncaster, is an excellent example of different Faculties sharing resources and working together to provide meaningful learning opportunities”.
“I’ve been impressed with the attitude of the students,” adds Loasby. “They are all keen to learn – confident enough to propose ideas and open enough to take suggestions.”
Winning Designs
Structures were judged on strength, the load they can carry in relation to the weight of the structure itself, depth of the spanning beam, quality of craft and elegance of design. The top two teams were let by student designers David Burlock and Andre Knott.

David Burlock (Photo: Ken Kam)
Burlock’s project was a design for paddling club build with a glue-laminated beam roof, complete with massive cantilever and tension cables. “It was designed with inspiration from its position near the water and the wave motion a paddle makes gliding through a stroke,” says Burlock. Loasby explains that the paddling club design was chosen because it’s, “structurally beautiful and has no redundancy. I love how the floor was used to hold the base of the arch to prevent spreading”.
Andre Kott’s design for a multipurpose community center is an example of trust under tension style construction. Looking very much like a bridge, it uses cables in place of select wooden members, demonstrating understanding of the principles of compression and tension. “This has been a practical way of being creative,” says Kott. “We have to think of how the structure is actually going to be built and how strong it will be. It’s the closest we get to the real world in our studies”.

Andre Kott (Photo: Ken Kam)
Today’s construction materials and techniques are so advanced that there is very little that cannot be constructed, so what tends to guide design toward more predictable solutions are two obvious factors: time and budget. With a tight deadline and the need to use only available materials, this is another way the assignment resembles real life.

��
Recent News
- Designing Resistance: Celina Abba’s Journey from Biology to the Venice Biennale
- Hosting EDRA56: Putting �鶹��ý and Halifax on the Global Environmental Design Map
- Building Futures: How �鶹��ý’s Free Lab on Hornby Island Shaped a New Generation of Architects
- �鶹��ý Impact Award Winner Recognized for Outstanding Contributions
- Dancing Between the Lines: Paulette Cameron’s Architectural Journey of Women, Space, and Transformation
- Innovation meets real‑world design challenges in School of Architecture Free Labs
- Faculty of Architecture and Planning creates forum for discussing housing strategies for the future
- The Loaded Ladle providing food security for Sexton Campus students
